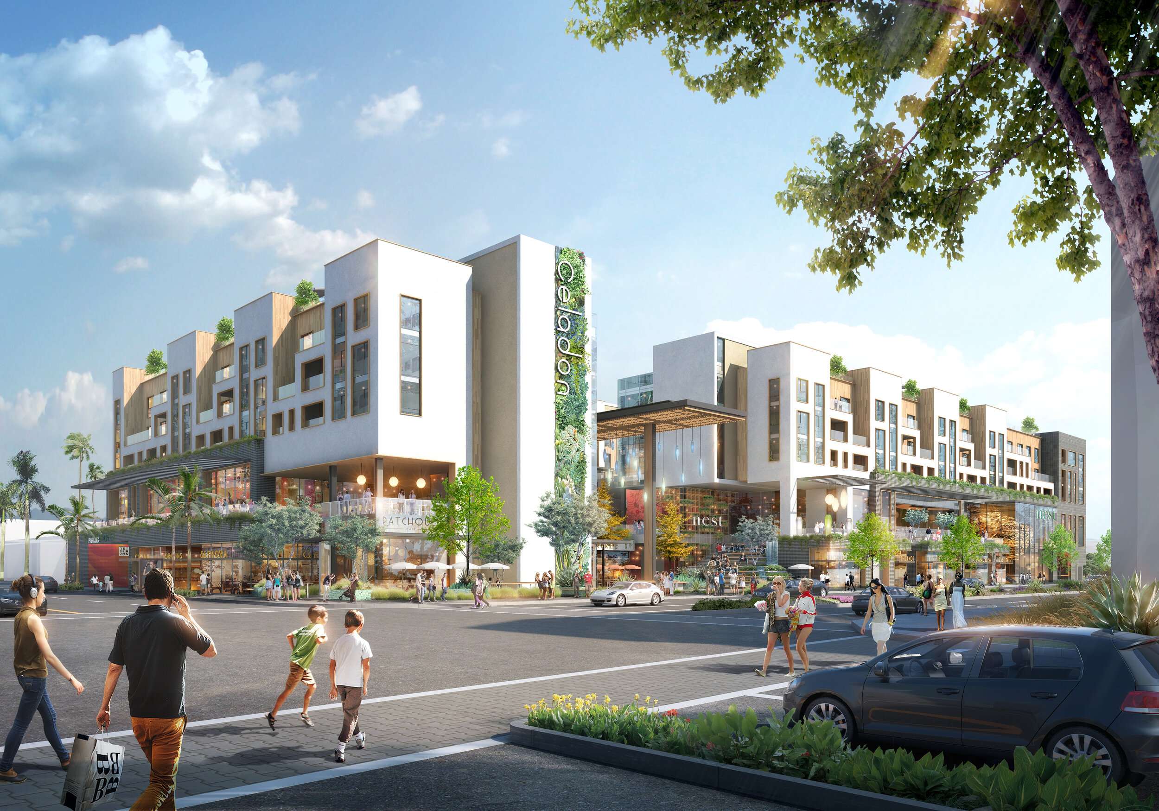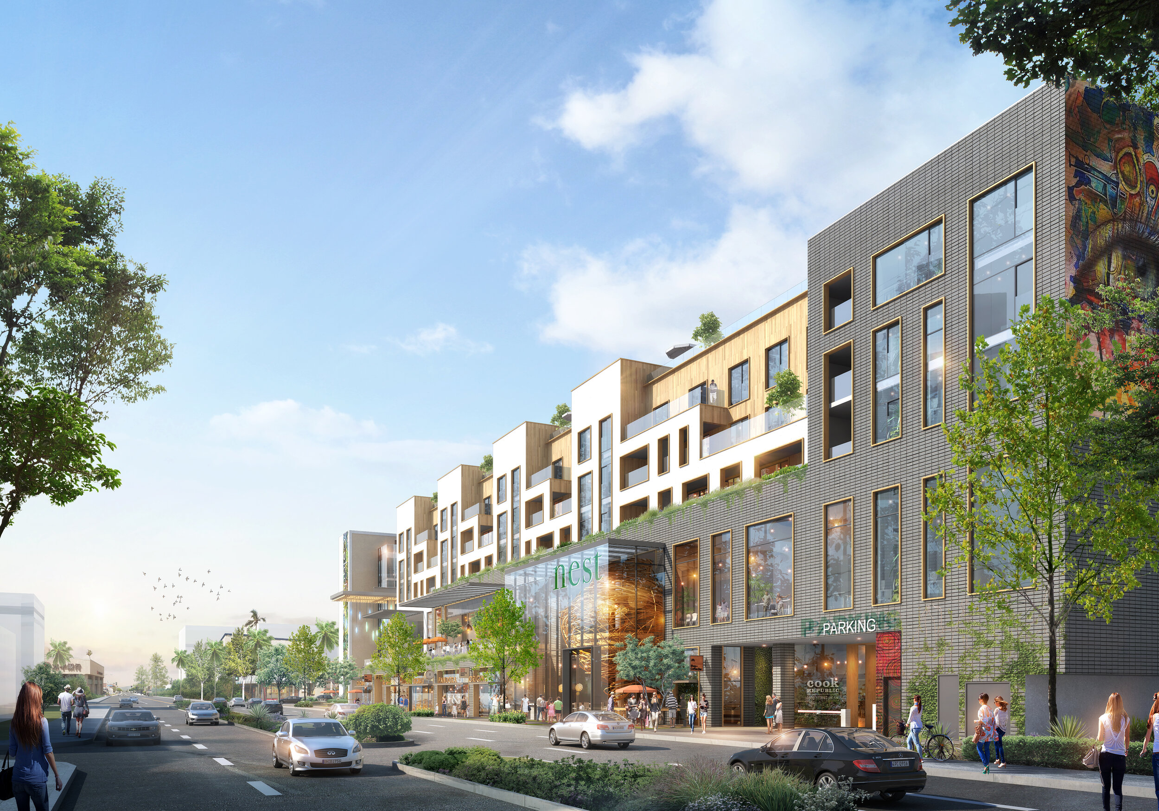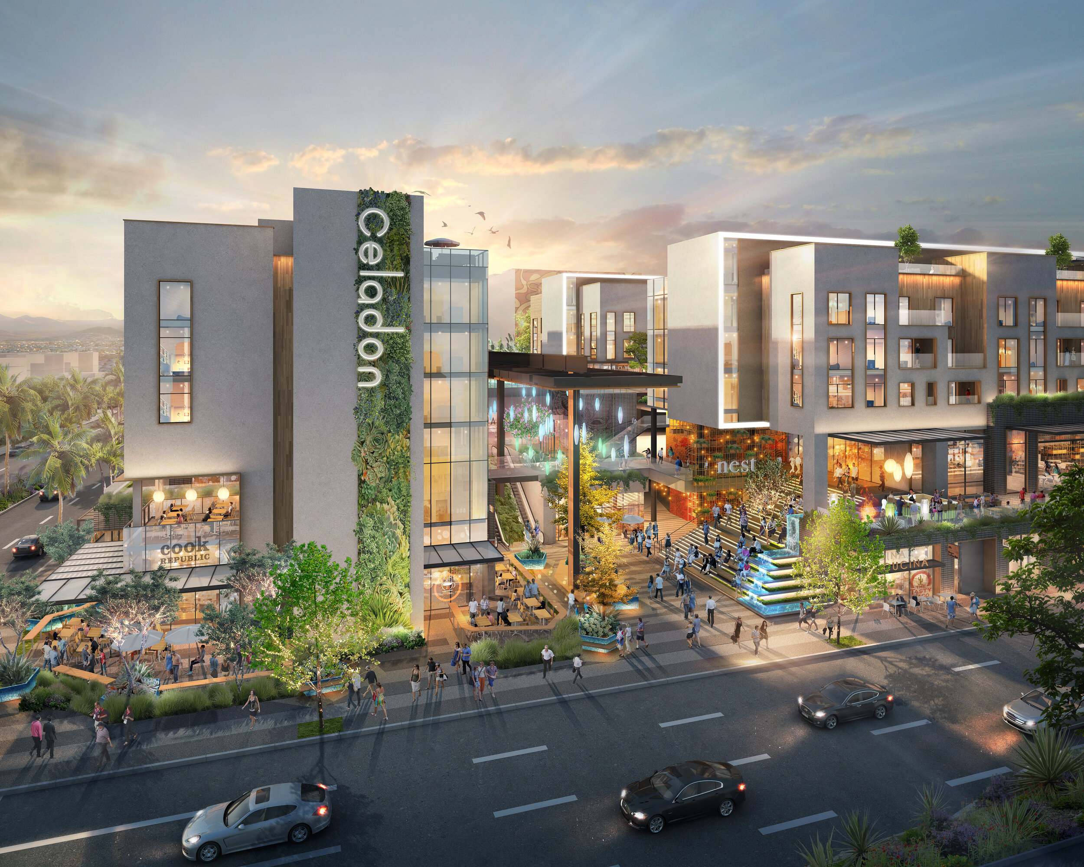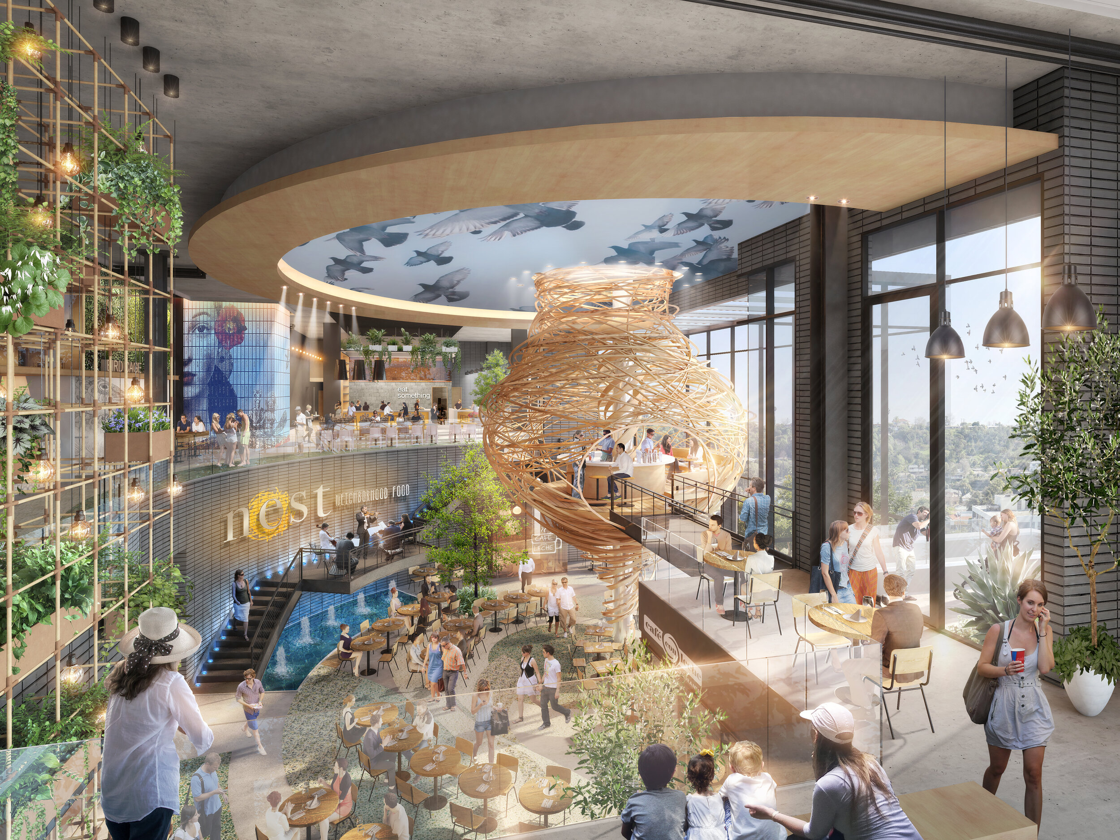
URBAN INFILL MEETS THE MODERN LIFESTYLE DESTINATION.
LOS ANGELES, CA
MULTI-UNIT MIXED USE DEVELOPMENT
Architecture has the possibility of being ASPIRATIONAL.
If we treat every project as such, even the historically mundane strip mall can become elevated and sophisticated.
The housing market in Los Angeles is amongst the most cost-prohibitive in the world. Here, we attempt to design an urban development that is safe, beautiful and achievable.
The “towne centre” is a place of culture, local expression, and refuge.
By Locals. For Everyone.
Rendered Site Plan
Project Summary:
2 Levels of Commercial Spaces (50,00sf of Retail & F&B)
5 Levels of Residential Apartments (151 Units) + Amentities
2 Levels of Subterranean Parking
Scope of Work:
Architectural Design (Concept thru CD)
Residential Interior Design (Concept thru CD)
Lobbies, Amenity Spaces (Community Lounge, Fitness Center, Pool Area), Unit Interiors
Food Hall Interior Design (Concept thru CD)
My Role:
Design Lead for Architecture & Interior Design working directly with the Principal in Charge
Revit model direction, coordination & production
Rendering direction & coordination
Budget calculations & coordination with project management team
Design and technical coordination with consultants - including Structural, MEP, Lighting, Accessibility & more.
Design direction and production for all Presentation Packages
Leading various design studies and revisions per code and VE requirements
renderings
















































